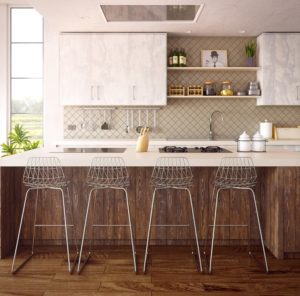If you enjoy entertaining or have a large, busy household, it makes sense to design an open kitchen where you have plenty of space for multiple people to congregate. An open kitchen provides ample space for food preparation but has the power to transform the space into a focal point, a place where everyone loves to hang out, help out with the meal or simply chat with the cook. When designing your open kitchen, be sure to keep the following ideas in mind.
makes sense to design an open kitchen where you have plenty of space for multiple people to congregate. An open kitchen provides ample space for food preparation but has the power to transform the space into a focal point, a place where everyone loves to hang out, help out with the meal or simply chat with the cook. When designing your open kitchen, be sure to keep the following ideas in mind.
Custom Cabinetry
If you are renovating your kitchen to open up your floor plan, consider designing and installing custom kitchen cabinetry to suit your household’s needs. While cabinetry is typically a kitchen essential, it can be spread out when you install your open floor plan. You can get creative with their placement and design. For instance, you can install a cozy window seat with a bank of cabinets underneath that are perfect for storing baking pans and molds. You can add a pantry-style cabinet where the kitchen divides into a seating area so that family members can reach for snacks without cluttering the food prep area.
Stylish Flooring
When opening up your kitchen to combine it with your dining room or family room, you can create a seamless look for the space by installing single-type flooring like bamboo or hardwood. You can soften seating areas with plush area rugs. On the other hand, you can create subtle distinction between areas of your open kitchen and family room by varying the flooring type.
Multiple Seating
If you entertain frequently or if your kids bring their friends over often to congregate in the kitchen, consider installing a breakfast counter with barstools as well as a kitchen island with seating. A large dining table provides more formal seating but adding seating throughout the space will transform your setting into that relaxed and inviting open kitchen you might be craving.
Food Prep Stations
For families with multiple cooks and helpers, an open kitchen with multiple food preparation stations will enhance life in your kitchen. The beauty of an expansive kitchen is that family members, for instance, don’t have to be on top of one another as they chop garlic, peel potatoes, or sauté scallops. Think about the way your family cooks and create a design plan that suits your household’s cooking style and common cooking tasks.
Bells and Whistles
Adding special features to your open kitchen will help you personalize the space. If you entertain frequently, you might consider installing a wine cooler or even a kitchen bar area where guests can hang out while you toss a salad or carve a roast. You can add special features like a fireplace, mounted big screen television, or coffee center.
Keep these ideas in mind as you design your new open kitchen. We can help you design a plan that suits your style as well as your budget. A brand new kitchen remodel can even add value to your home. Contact us to find out how we can help create your open kitchen.
